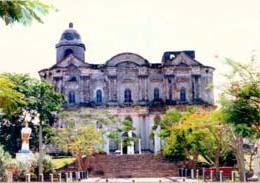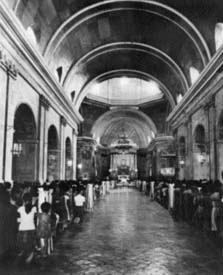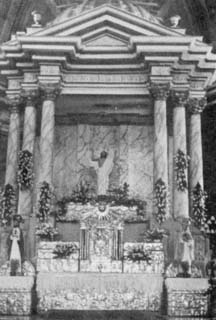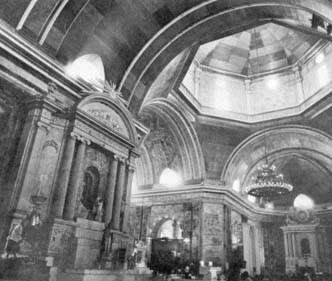| |||||||||||
|
|
ST. MARTIN BASILICA St. Martin of Tours:This Basilica is one of the subject of an architectural argument. Originally built in what is now San Nicolas town in 1575, the church was destroyed by the 1754 eruption of Taal and it was rebuilt in its present location in 1755. Again, it was damage anew in the 1849 quake. Painstakingly rebuilt by Luciano Oliver from 1856 to 1865. It is reputed as the oldest and biggest church in the Orient
A VIEW INSIDE ST. MARTIN BASILICA On entering the church, one is overwhelmed by the magnificently large interior. The central nave is bounded by twelve pillars, six to each side. Each pillar has a pair of pillasters facing the nave. The perimeter of each pillar equals the length of eight individuals outstretched hands touching at the finger tips. Each pillar supports the end of the arch that streches from pillar to pillar so that they help define the structure of the nave from the cornice which is held in place by the pillars.
At left is the altar with the original oil painting that used to cover the entire ceiling. A concrete wall for background touching the ceiling. A baldachin on its top is held by six columns. The six columns and the altar wall rise from a platform four meters high. At the center of this platform enclosed by the six columns stands the image of the Resurrected Christ. Below this platform is a stone structure of a meter high and five meters long upon upon which the tabernacle rests.
Few meters from the main altar at the transept below the cupola is a new table-like structure in white granolithic finish. Just above this altar, hanging from the cupola is a chandelier. Parallel to the nave on its to sides are passages which begin from the side doors and end up at the side altars. To one side of these passages is another set of pillars which correspond to the pillars that define the nave These pillars however are much smaller in perimeter. In between these pillars are windows in horseshoe arches, whose decorative glass repeat the cross motif. From the top of every four pillars that bound the passages rise a domelike ceiling in plywood.
|
||||||||||
| |||||||||||




