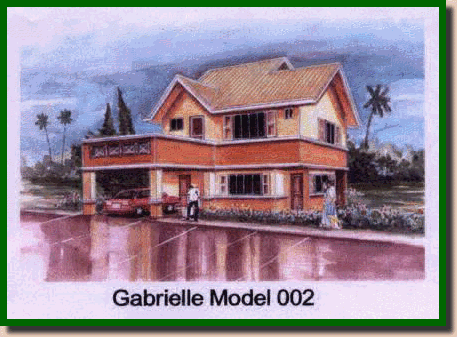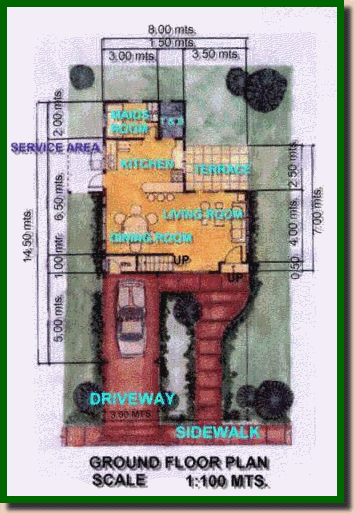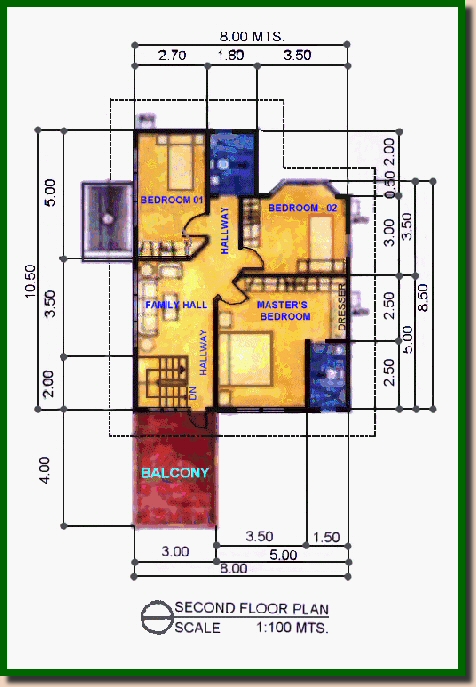|
|||||||||||||||||||||||||||||||||||||||||||||||||||||||||||||||||||||||
|
|
|
||||||||||||||||||||||||||||||||||||||||||||||||||||||||||||||||||||||
|
A. AREA CALCULATION |
|
| GROUND FLOOR | |
| Carport | 15.00 M2 |
| Storage | 1.80 M2 |
| Living room | 18.00 M2 |
| Dining room | 20.00 M2 |
| Kitchen | 10.00 M2 |
| Maid's room | 5.00 M2 |
| Toilet & Bathroom | 3.00 M2 |
| Service Area | 3.50 M2 |
| Terrace | 10.00 M2 |
|
TOTAL |
86.30 M2 or 939.2 Sq. Ft. |
|
SECOND FLOOR |
|
| Balcony | 15.00 M2 |
| Stairwell | 6.00 M2 |
| Master's Bedroom | 21.25 M2 |
| Hallway - 1, | 2.00 M2 |
| Family Hall | 11.10 M2 |
| Hallway - 2 | 3.60 M2 |
| Toilet & bath | 3.75 M2 |
| Bedroom - 1 | 12.96 M2 |
| Bedroom - 2 | 14.00 M2 |
| T&B @ Master's Bedroom | 3.75 M2 |
|
TOTAL |
93.41 M2 or 1004.9 Sq. Ft |
| B.
SUMMARY: |
|
| Total floor Area @ Ground Floor | 86.30 M2 or
939.2 Sq. Ft |
| Total floor Area @ Second Floor | 93.41 M2 or
1004.9 Sq. Ft. |
|
TOTAL FLOOR AREA |
179.71 M2 or
1944.1 Sq. Ft. |
| C. DESIGN SUITABILITY: | |
| A. This design is good for lots with a minimum area of 240 Sqm. | |
| D. GENERAL CONSTRUCTION COST | |
| A. Structural only | Php 1,810.000.00 |
| B. Semi - finished | Php 1,990.000.00 |
| C. Finished | Php 2,260,000.00 |
|
NOTE: Cost of
construction are based on the cost parameter as of July 2004. |
|
|
|



