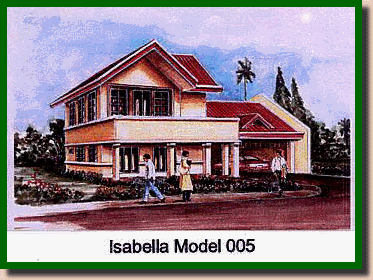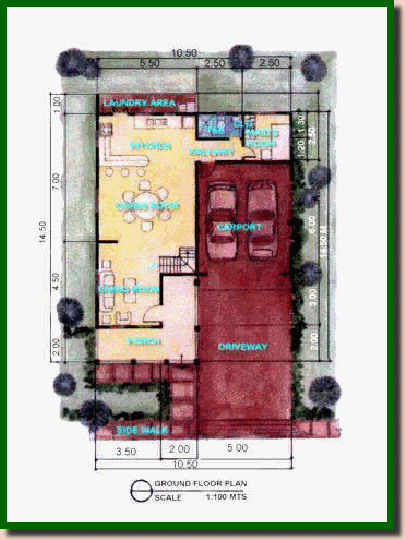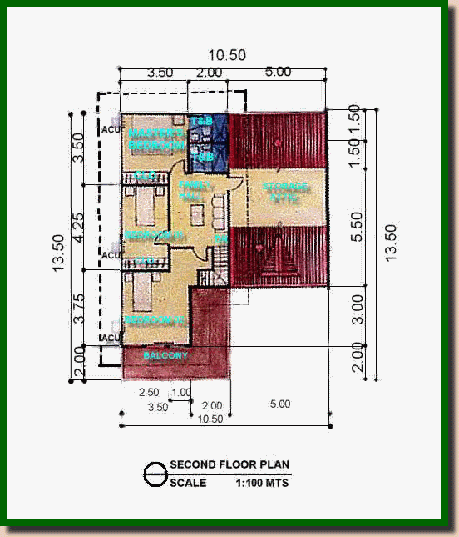|
|||||||||||||||||||||||||||||||||||||||||||||||||||||||||||||||||||
|
|
|
||||||||||||||||||||||||||||||||||||||||||||||||||||||||||||||||||
| A. AREA CALCULATION | |
|
GROUND FLOOR |
|
| Porch | 13.15 M2 |
| Carport | 30.00 M2 |
| Toilet & Bath | 3.75 M2 |
| Living room | 15.75 M2 |
| Dining room | 22.00 M2 |
| Kitchen | 17.00 M2 |
| Maid's room | 6.25 M2 |
| Service Area / Laundry | 6.60 M2 |
| Stairs | 4.00 M2 |
|
TOTAL |
118.50 M2 or 1274.9 Sq. Ft |
|
SECOND FLOOR |
|
| Balcony | 13.15 M2 |
| Toilet & Bath | 3.00 M2 |
| Family Hall | 11.50 M2 |
| Bedroom -1 | 10.62 M2 |
| Bedroom -2 | 13.13 M2 |
| Master's Bedroom | 12.25 M2 |
| T & B @ Master's Bedroom. | 3.00 M2 |
| Storage Attic | 14.50 M2 |
|
TOTAL |
81.15 M2 or 873 Sq. Ft. |
| B. SUMMARY: | |
| Total Floor Area @ Ground Floor | 118.5 M2 or 1274.9 Sq. Ft. |
| Total Floor Area. @ Second Floor | 81.15 M2 or 873 Sq. Ft. |
|
TOTAL FLOOR AREA |
199.65 M2 or 2147.9 Sq. Ft. |
| C. DESIGN SUITABILITY | |
| A. This design is good for lots with a minimum area of 200 Sqm. | |
| D. GENERAL CONSTRUCTION COST | |
| A. Structural only | Php 2,000,000.00 |
| B. Semi-finished | Php 2,200.000.00 |
| C. Finished | Pho 2,500,000.00 |
| NOTE: Cost of construction are based on the cost parameter as of July 2004. | |
|
|



